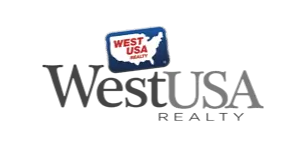For more information regarding the value of a property, please contact us for a free consultation.
20409 N LEMON DROP Drive Maricopa, AZ 85138
Want to know what your home might be worth? Contact us for a FREE valuation!

Our team is ready to help you sell your home for the highest possible price ASAP
Key Details
Sold Price $299,900
Property Type Single Family Home
Sub Type Gemini/Twin Home
Listing Status Sold
Purchase Type For Sale
Square Footage 1,553 sqft
Price per Sqft $193
Subdivision Province Parcel 13
MLS Listing ID 6661205
Sold Date 04/29/24
Bedrooms 2
HOA Fees $435/qua
HOA Y/N Yes
Year Built 2007
Annual Tax Amount $3,425
Tax Year 2023
Lot Size 4,507 Sqft
Acres 0.1
Property Sub-Type Gemini/Twin Home
Source Arizona Regional Multiple Listing Service (ARMLS)
Property Description
PRICE REDUCED! GREENBELT! FURNISHINGS AND GOLF CART INCLUDED! This beautiful villa is an oasis on the greenbelt, Low maintenance backyard has covered patio, flagstone, palm trees, built-in high-end BBQ. Enjoy our wonderful AZ evenings w/a built-in fire-pit w/conversation seating topped w/travertine. No carpet! Tile and laminate wood floors thruout. Kitchen is chef's dream w/ Samsung SS appliances, maple cabinets, Corian countertops, new farm-style SS sink, pull-out shelves. sunscreens for most windows, security door, Hunter Douglas Up/Down Duets window treatments. New water softener & RO, new water heater. New LG Washer/Dryer, Murphy Bed in den for your extra guests. This is a MUST-SEE! Province is an award-winning 55+ community w/ a well-appointed clubhouse featuring a heated indoor pool & jacuzzi, workout facility, ballroom, café, library, crafts, sewing, cards, billiards, etc.); 9 pickleball courts, tennis, resort-style heated pool & spa, bocce,. The Duke golf course is within a half mile. Retire Like You Mean It!
Location
State AZ
County Pinal
Community Province Parcel 13
Direction Check in at guard gate. Proceed to Candyland and turn left. Rt at Lemon Drop. Property down the block on the left.
Rooms
Master Bedroom Split
Den/Bedroom Plus 3
Separate Den/Office Y
Interior
Interior Features Smart Home, Double Vanity, See Remarks, 9+ Flat Ceilings, No Interior Steps, Kitchen Island, Pantry, 3/4 Bath Master Bdrm
Heating ENERGY STAR Qualified Equipment, Natural Gas
Cooling Central Air, Ceiling Fan(s), ENERGY STAR Qualified Equipment, Programmable Thmstat
Flooring Laminate, Tile
Fireplaces Type Fire Pit
Fireplace Yes
Window Features Low-Emissivity Windows,Solar Screens,Dual Pane,ENERGY STAR Qualified Windows,Vinyl Frame
Appliance Water Purifier
SPA None
Exterior
Exterior Feature Built-in Barbecue
Parking Features Garage Door Opener, Extended Length Garage
Garage Spaces 2.0
Garage Description 2.0
Fence None
Pool None
Community Features Pickleball, Lake, Gated, Community Spa, Community Spa Htd, Community Pool Htd, Community Pool, Community Media Room, Guarded Entry, Tennis Court(s), Biking/Walking Path, Fitness Center
View Mountain(s)
Roof Type Tile
Porch Covered Patio(s), Patio
Private Pool No
Building
Lot Description Sprinklers In Rear, Sprinklers In Front, Desert Back, Desert Front, Auto Timer H2O Front, Auto Timer H2O Back
Story 1
Builder Name Engle
Sewer Private Sewer
Water Pvt Water Company
Structure Type Built-in Barbecue
New Construction No
Schools
Elementary Schools Adult
Middle Schools Adult
High Schools Adult
School District Maricopa Unified School District
Others
HOA Name Province HOA
HOA Fee Include Roof Repair,Insurance,Cable TV,Maintenance Grounds,Front Yard Maint,Roof Replacement,Maintenance Exterior
Senior Community Yes
Tax ID 512-11-092
Ownership Fee Simple
Acceptable Financing Cash, Conventional, VA Loan
Horse Property N
Listing Terms Cash, Conventional, VA Loan
Financing Cash
Special Listing Condition Age Restricted (See Remarks), FIRPTA may apply
Read Less

Copyright 2025 Arizona Regional Multiple Listing Service, Inc. All rights reserved.
Bought with Realty ONE Group



