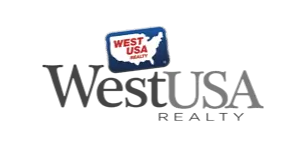For more information regarding the value of a property, please contact us for a free consultation.
2942 W CAVALIER Drive Phoenix, AZ 85017
Want to know what your home might be worth? Contact us for a FREE valuation!

Our team is ready to help you sell your home for the highest possible price ASAP
Key Details
Sold Price $350,000
Property Type Single Family Home
Sub Type Single Family - Detached
Listing Status Sold
Purchase Type For Sale
Square Footage 1,440 sqft
Price per Sqft $243
Subdivision Bethany Haven
MLS Listing ID 6555085
Sold Date 06/26/23
Bedrooms 3
HOA Y/N No
Originating Board Arizona Regional Multiple Listing Service (ARMLS)
Year Built 1960
Annual Tax Amount $824
Tax Year 2022
Lot Size 8,420 Sqft
Acres 0.19
Property Sub-Type Single Family - Detached
Property Description
This homes offers 3 bedrooms and 1.75 bathrooms with cozy and unique brick fireplace that separates the living and dining rooms. Tile flooring in all the main living and walking areas and carpet in bedrooms. Ample parking spaces and side RV gate. Pool was recently resurfaced and new pump/motor was installed 04/2023. Freshly Exterior paint and new HVAC unit installed in 2016. Home is minutes away from the I-17 and Grand Canyon University. Buyers must do their own due diligence and verify all property facts. Perfect starter home!!
Location
State AZ
County Maricopa
Community Bethany Haven
Direction From Bethany Home Rd, head right on N. 30th Ave, then right on W. Cavalier Dr., destination is on the left corner.
Rooms
Master Bedroom Not split
Den/Bedroom Plus 3
Separate Den/Office N
Interior
Interior Features Breakfast Bar, No Interior Steps, Kitchen Island, 3/4 Bath Master Bdrm
Heating Electric
Cooling Refrigeration, Ceiling Fan(s)
Flooring Carpet, Tile
Fireplaces Type 1 Fireplace, Two Way Fireplace
Fireplace Yes
SPA Private
Laundry Wshr/Dry HookUp Only
Exterior
Parking Features Electric Door Opener
Garage Spaces 2.0
Garage Description 2.0
Fence Block
Pool Private
Utilities Available SRP, SW Gas
Amenities Available None
Roof Type Composition
Accessibility Mltpl Entries/Exits
Private Pool Yes
Building
Lot Description Corner Lot, Natural Desert Back, Dirt Front, Dirt Back, Natural Desert Front
Story 1
Builder Name UNK
Sewer Sewer in & Cnctd, Public Sewer
Water City Water
New Construction No
Schools
Elementary Schools Ocotillo School
Middle Schools Palo Verde School
High Schools Washington High School
School District Glendale Union High School District
Others
HOA Fee Include No Fees
Senior Community No
Tax ID 152-16-021
Ownership Fee Simple
Acceptable Financing Cash, Conventional, FHA, VA Loan
Horse Property N
Listing Terms Cash, Conventional, FHA, VA Loan
Financing FHA
Read Less

Copyright 2025 Arizona Regional Multiple Listing Service, Inc. All rights reserved.
Bought with HomeSmart



