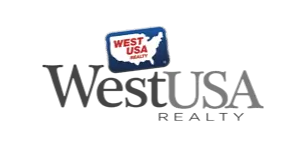For more information regarding the value of a property, please contact us for a free consultation.
13191 N OSTRICH Lane Flagstaff, AZ 86004
Want to know what your home might be worth? Contact us for a FREE valuation!

Our team is ready to help you sell your home for the highest possible price ASAP
Key Details
Sold Price $1,399,000
Property Type Single Family Home
Sub Type Single Family Residence
Listing Status Sold
Purchase Type For Sale
Square Footage 3,221 sqft
Price per Sqft $434
Subdivision Timberline Pocket Area
MLS Listing ID 6340594
Sold Date 04/07/22
Style Other
Bedrooms 4
HOA Y/N No
Originating Board Arizona Regional Multiple Listing Service (ARMLS)
Year Built 2010
Annual Tax Amount $3,981
Tax Year 2021
Lot Size 5.760 Acres
Acres 5.76
Property Sub-Type Single Family Residence
Property Description
Escape the summer heat to this fabulous 5.76 acre Equestrian Property.Trainers dream come true w/ 3200 s.f. home too!Perfect for anyone wanting land w/Incredible panoramic views from every room.Newly remodeled kitchen w/open concept entry & dining room.Upstairs & downstairs master suites w/gorgeous bathroom.Design your own dream closet in large walk-in.Two add'l bedrooms upstairs w/large living area.Den/built-in office downstairs.Entire property is fenced w/electric gate. New 7 stall FCP barn w/2 heated wash racks, heated bath & tack rooms, heated waterers for winter. Large fenced turnout w/2 12X16 loafing sheds,lcross country schooling course, 2 large arenas, dressage arena & 125x225 jumping arena. Could easily be converted to accommodate a western facility. See upgrades in documents tab
Location
State AZ
County Coconino
Community Timberline Pocket Area
Direction US-89 North 8.2 miles. Turn left onto Brandis Way. 0.7 mile turn right on Ostrich Lane. Home on right with electric gate.
Rooms
Other Rooms Family Room
Master Bedroom Upstairs
Den/Bedroom Plus 5
Separate Den/Office Y
Interior
Interior Features Master Downstairs, Upstairs, Eat-in Kitchen, Breakfast Bar, 9+ Flat Ceilings, Kitchen Island, Pantry, Double Vanity, Full Bth Master Bdrm, Separate Shwr & Tub
Heating Propane
Cooling Central Air
Flooring Other, Vinyl, Tile
Fireplaces Type 1 Fireplace, Gas
Fireplace Yes
Window Features Dual Pane,Vinyl Frame
SPA None
Exterior
Parking Features Garage Door Opener, Gated
Garage Spaces 3.0
Garage Description 3.0
Fence Chain Link
Pool None
Utilities Available Propane
Amenities Available Not Managed
View Mountain(s)
Roof Type Composition
Porch Covered Patio(s), Patio
Private Pool No
Building
Lot Description Dirt Back, Gravel/Stone Front
Story 1
Builder Name Custom
Sewer Septic in & Cnctd
Water Pvt Water Company
Architectural Style Other
New Construction No
Schools
Elementary Schools Out Of Maricopa Cnty
Middle Schools Out Of Maricopa Cnty
High Schools Out Of Maricopa Cnty
Others
HOA Fee Include No Fees
Senior Community No
Tax ID 301-51-007-F
Ownership Fee Simple
Acceptable Financing Cash, Conventional, VA Loan
Horse Property Y
Horse Feature Arena, Auto Water, Barn, Stall, Tack Room
Listing Terms Cash, Conventional, VA Loan
Financing Conventional
Read Less

Copyright 2025 Arizona Regional Multiple Listing Service, Inc. All rights reserved.
Bought with Non-MLS Office



